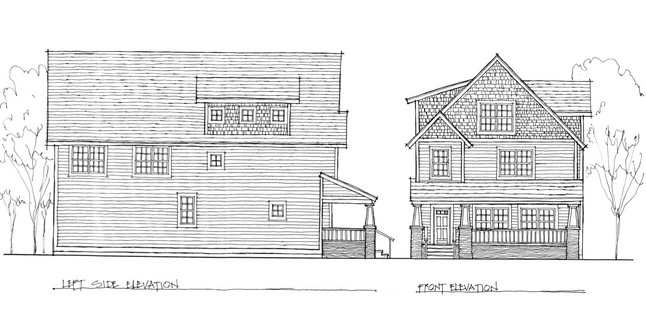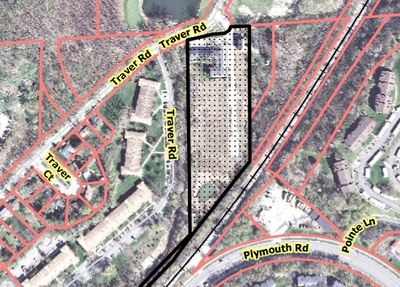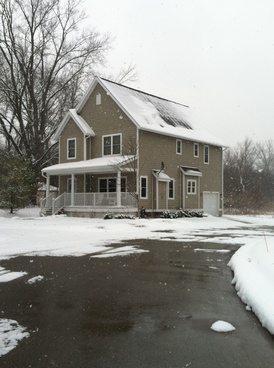19-home project on Ann Arbor's north side heads to City Council for approval

A preliminary architectural drawing for the revised Hideaway Lane project shows elevations for one of the single-family homes.
Courtesy photo
"It's fun to be back here in Ann Arbor doing work where I went to school," said Michael, who attended the University of Michigan in the 1970s.
He earned degrees in natural resource management and urban planning from U-M, and at one point worked for the city as a student planning intern.

City of Ann Arbor
After some discussion, the commission voted 7-0 to send the project to the Ann Arbor City Council with a recommendation for approval.
Situated on nearly 4.6 acres and bordered by Traver Creek and Traver Crossing apartments, Hideaway Lane is the site of two unfinished housing projects.
In 1965, plans were approved to build six townhouse buildings with 49 units, but only one nine-unit building was constructed. In 2005, developers planned to construct 18 single-family homes and four duplex units in two buildings, but only one single-family home was built.
Auburn Hills-based Trowbridge Homes of Hideaway Lane LLC, the petitioner for the project at 2000 Traver Road, submitted the new site plan.
Michael is the petitioner's agent.
"It finishes something that was left undone, and it cleans up what potentially could have been a mess and we're really happy to see that happen," Planning Commissioner Tony Derezinski said of the new project. "The developer is really going to do a good job of putting some very nice homes there."
Planning Commissioner Sabra Briere said she's glad to hear the developer is going to work hard to improve adjacent properties.
"I'm pleased that they're concerned about the impact on the natural features. They're going to mitigate some issues," she said.
This project was postponed by the Planning Commission in February to allow additional time for city staff and the developer to clarify natural feature impacts and mitigation requirements, as well as receive preliminary approval from the county's water resources commissioner.
City Planner Alexis DiLeo gave a report Tuesday night in which she said those outstanding issues have been addressed.

Michael said the new Hideaway Lane houses would be architecturally similar to the existing single-family home on the property.
Lizzy Alfs | AnnArbor.com
The developer is responsible for 608 caliper inches of required mitigation and proposes to plant 455 caliper inches of new trees on site and pay $12,280 to plant trees elsewhere in the city.
The project also includes construction of a 9,400-square-foot wetland mitigation area, more than 1,100 square feet of invasive species removal, and preservation of more than 4,000 square feet of a well-vegetated wetland mitigation shelf surrounding a stormwater pond.
To alleviate concerns about the longterm viability of the wetland shelf, the developer must conduct dredging and clean up of the pond.
The site is bordered along its western property line by Traver Creek. The Ann Arbor Railroad runs along the site's southern property line.
At some point years ago, DiLeo said, the site was haphazardly littered with construction site spoils, and over time a pioneer woodland emerged among the mounds of dirt, bricks and rubble. She said the plans to finish developing the site in 2005 stalled due to changed market conditions.
Michael said the new team is looking to start construction as soon as possible once it's approved by the City Council. He's assuming it will break ground by the end of summer at the latest.
"It takes something that's been sitting there unutilized, not generating any tax revenue for the city, and also cleans up the issues left over by the old developer," he said.
He said the homes probably will sell in the $300,000 to $350,000 range, and he's expecting people who work for the U-M medical system, for example, to be among those interested in them.
"In terms of the housing units, we see them being a reasonably affordable set of units compared to what it costs to live in the northeast side of Ann Arbor," he said. "It takes on kind of that traditional neighborhood design where you've got rear-loaded garages for each of the homes, and it has that close feel like you would have in the Old West Side."
Michael said the plan essentially is to build the houses that never got built, with some slight modifications. He said they're narrow houses.
"It's a craftsman-style look," he said. "And the one house that's there, we kind of took some of our lead from that. We've taken that same concept again, but we've got the covered front porches, evoking the way it was back when the Old West Side was developed."
Ryan J. Stanton covers government and politics for AnnArbor.com. Reach him at ryanstanton@annarbor.com or 734-623-2529. You also can follow him on Twitter or subscribe to AnnArbor.com's email newsletters.


Comments
kuriooo
Wed, Mar 20, 2013 : 5:36 p.m.
Will they have mudrooms and adequate entry space for all the coats, jackets and boots you need to live here 9 months out of the year?
Michiganian
Wed, Mar 20, 2013 : 5:30 p.m.
I love the fact that a developer is FINALLY building craftsman style houses. They look great for decades unlike the debacles of 60's-90's homebuilding. One question, though - what's up with the window placement for the sid eof the house? Looks bad.
Dirty Mouth
Wed, Mar 20, 2013 : 6:54 p.m.
I have to admit, they're getting better or we're getting older.
Lizzy Alfs
Wed, Mar 20, 2013 : 1:51 p.m.
It's a good sign that developers are returning to residential projects in the county. I wrote a story recently that residential building permits were up 35 percent last year over 2011: http://www.annarbor.com/business-review/is-new-construction-back-residential-building-permits-up-35-percent-in-county/ Developers are also building spec homes again.
Dirty Mouth
Wed, Mar 20, 2013 : 12:44 p.m.
Wow, a developer who is actually conscientiousness? I'm amazed he didn't sue...
hawkhulk
Wed, Mar 20, 2013 : 12:39 p.m.
Housing projects fine, but only for the well to do. The average citizen can't afford these homes and the poor can forget it. Is this progress?
Mike
Wed, Mar 20, 2013 : 2:41 p.m.
The high cost of land and development is a big part of the problem. There will always be housing which will be segregated by your ability to afford to live in a certain area. What would you propose? Should the government build us all houses exactly the same with no incentive to work towars something better? Not everyone is entitled to own a home. Sometimes it makes more sense to rent. I don't mind living in a society where people have more than me and in some cases I have more than them. At least I have a choice. I'm not sure what your vision is of a "fair" America but I'm sure I wouldn't want it.................
EyeHeartA2
Wed, Mar 20, 2013 : 12:21 p.m.
http://www.youtube.com/watch?v=S65lJGs7YC8
LRF
Wed, Mar 20, 2013 : 12:01 p.m.
Me too! I wish more developers would design in line with the spirit of the town.
JimmyD
Wed, Mar 20, 2013 : 11:52 a.m.
Nice looking units. I hope that they're successful.