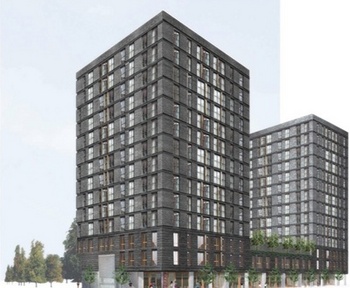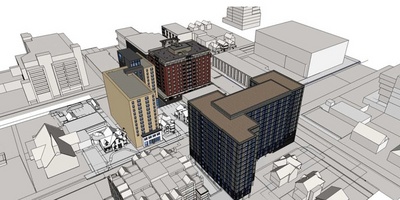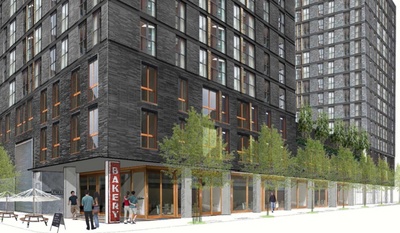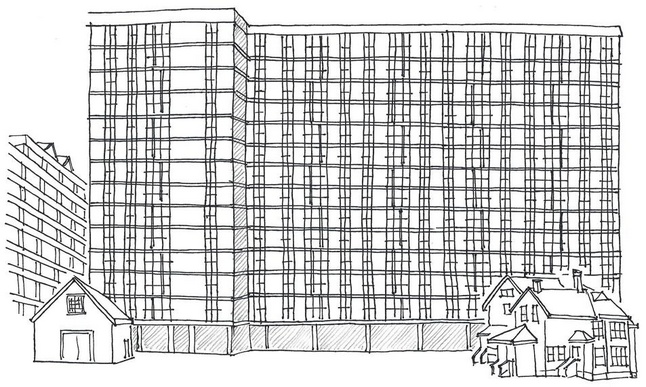Neighbors rally to oppose 14-story high-rise proposed for East Huron Street in Ann Arbor
The developers behind a 14-story student high-rise proposed for East Huron Street in downtown Ann Arbor are taking some heat from neighboring residents and community leaders.
More than a dozen people who strongly oppose the $60 million development have gathered with one goal in mind: get the developers to redesign the project.

A rendering of the proposed development for 401 and 413 East Huron Street in downtown Ann Arbor.
Humphreys & Partners Architects

A rendering of the East Huron Street development shows the building, across the street from The Varsity and 411 Lofts, and next to homes on the north side.
Humphreys & Partners Architects
“I think, if (the developers) really approach this project with the openness they suggest, they can certainly make it a lot better than it is,” said Ray Detter, chairman of the Downtown Citizens Advisory Council. “We don’t want to design the building for them, but I want them to come up with a design that fits the nature of the character area they’re in.”
After acquiring several properties on East Huron Street near Division, the development team — a mix of out-of-state companies — submitted preliminary design plans to the city of Ann Arbor in late September. The 213-unit, 14-story high-rise would replace a vacant 10,300-square-foot building, a former Papa John’s pizza store and a house.
The site is adjacent to Sloan Plaza Condominiums, abuts historic residential homes to the north and is located in the city’s East Huron Street character district.
When the project went before Ann Arbor’s Design Review Board last week, the seven-member board had critiques ranging from the mass of the building to the viability of the planned first-floor retail. One member of the board complimented the developers on the “really rich palette” of materials used in the design plans.
Implementing the board’s suggestions, however, is not mandatory.
The building would be located in the city’s D1 zoning district. By right, it can be 150 feet tall.
Plans call for 3,000 square feet of ground floor retail with 149 underground parking spaces in addition to 14 surface parking spaces. The units would be a mix of one, two, three and four bedroom apartments. Amenities would include a fitness center, pool, community gardens and business center.
But the proposal — which comes as the downtown is in the midst of a housing boom — isn’t winning over its neighbors to the north.
“This is such an enormous building in such a prominent location,” said Norman Tyler, a professor in the urban planning program at Eastern Michigan University and a North Division Street resident. “It’s somebody coming from out of town who really doesn’t care about Ann Arbor at all. It’s a project that’s going to be profitable for them.”
Members of the development team include the property owner, Connecticut-based Greenfield Partners; the developer, Georgia-based Carter; Oregon-based Ace Hotel acting as a design consultant; and Texas-based architect Humphreys & Partners.
Representatives with the team, who did not respond to requests for comment, told the Design Review Board last week that they’re “most excited” about this Ann Arbor project.
The goal, which they called philosophic in nature, is to integrate the project into the thread of the community by taking a holistic approach to development. They called the design “brave” and “different,” and said the building will hopefully act as a draw to help liven up East Huron Street.
The building materials, black-glazed brick and wood, were chosen because the team tries to use sustainable and organic building materials.
“There’s a very deliberate aesthetic,” Conor McNally, Carter’s Chief Development Officer, told the board in response to some of the concerns. “We don’t want to lose that; that’s very important to us, but we will think carefully about what we can do.”

Images of the exterior materials that would be used on the East Huron Street development.
Humphreys & Partners Architects
One of the biggest concerns voiced by neighboring residents and community leaders is the effect the project could have on Ann Arbor’s Old Fourth Ward neighborhood. Chris Crockett, president of the Old Fourth Ward Association, cited the city’s design guideline that refers to building massing.
“Design a building to minimize its impact on adjacent lower-scale areas,” the design guideline suggests. “Step taller building elements away from adjacent lower-scale buildings and/or neighborhoods.”

The developers behind the East Huron Street project want to liven up the corridor with ground-floor retail, including a coffee shop and rotating food kiosk.
Humphreys & Associates Architects
According to the guidelines, the East Huron Street character districts consist of a mix of buildings ranging in size and type. Structures are generally set back from the sidewalks and have landscaping such as a plaza or planter.
But Crocket said nothing has been done to alleviate the mass of the building: “You’re talking about a 150-foot black wall overshadowing historic blocks…there’s nothing to mitigate the harshness of this big imposing wall.”
Susan Wineberg, a historian and former member of Ann Arbor’s Historic District Commission, added: “This is the entrance to our historic district…to enter our neighborhood with that wall at the corner, it’s a discordant note, and we’d love to figure out a way for it not to be.”
The group opposing the project also questioned the economic feasibility of adding hundreds of beds to the student rental market when several other high-rises have been built or are in development.
Crockett said there is a need for additional upscale housing for older people in the downtown area. The student rental market, she said, is oversaturated.
Tyler cited what happened with City Place apartments — the controversial development on Fifth Avenue that was begrudgingly approved by city council — and said he doesn’t want to see the same thing happen on East Huron Street. Even though the project is by-right, he said, city leaders and neighbors should put pressure on the developer to make design changes.
“We’re going to try and go to every city council member and talk to them individually and see if they can talk to the developer and say, ‘You have to change this. We know you’re a by-right project, but you can do better than this,’” he said.
Tyler said he accepts the fact that some sort of development will take place on the corner, but he wants the developers to reduce the square-footage of the development, improve the design and increase the set back from the neighborhood and Sloan Plaza.
The group sent an email to city leaders earlier this month that voiced their concerns. It was then passed along to the developers. (Download a PDF of the email here)
After the Design Review Board meeting last week, McNally, the representative with Carter, told AnnArbor.com that he received some constructive feedback from the board and planned to meet with his team to discuss possible design changes moving forward.
There will be a citizens participation for the project at 7:30 p.m. on Nov. 1 in the Michigan League’s Vandenberg Room. Ann Arbor's Planning Commission is expected to consider the plans at its Jan. 15 meeting.

A sketch by Norman Tyler shows an interpretation of how the 14-story East Huron Street development could look from the historic neighborhood on North Division.
Norman Tyler
Lizzy Alfs is a business reporter for AnnArbor.com. Reach her at 734-623-2584 or email her at lizzyalfs@annarbor.com. Follow her on Twitter at http://twitter.com/lizzyalfs.


Comments
LXIX
Sun, Oct 28, 2012 : 8:57 p.m.
The last sketch is a perfect depiction of "The Little House" by Virginia Lee Burton circa 1942 - green people's first reader about the blight of urbanization. Reminds me of the comrade-era apartment blocks in Moscow. All we need now is an empty square with a statue of Lenin or even a bubblestick. ????? !
Goofus
Sun, Oct 28, 2012 : 8:38 p.m.
More Soviet-bloc housing for the student proles.
jns131
Sun, Oct 28, 2012 : 7:32 p.m.
Wow. Is Ann Arbor trying to look like Detroit? Sure is beginning to look like it. I use to love Ann Arbor for its small town and historic appeal. Sorry Ann Arbor but I don't like Detroit and I don't like the vision it has become. I wonder if the founders are rolling in its grave.
Mr. Me
Sun, Oct 28, 2012 : 7:13 p.m.
I rather like the design! It would be one thing if this were proposed for an actual historic area, but Huron is an ugly arterial road full of dumpy government buildings. Build it.
xmo
Sun, Oct 28, 2012 : 6:50 p.m.
More tax revenue for ART, More people get to live in a Top Ten City, More Diversity, More readers of annarbor.com and more JOBS! What's not to like?
Mick52
Sun, Oct 28, 2012 : 6:15 p.m.
Susan Wineberg has the ticket. It's part of the historic district. Just make one up. Call it Germantown, that seems to work at least to delay a project for years.
Brad
Sun, Oct 28, 2012 : 6:26 p.m.
New rule: if there's never been an Oktoberfest there you can't call it "Germantown".
Mike
Sun, Oct 28, 2012 : 4:18 p.m.
It always amazes me how Ann Arborites are so conflicted. On the one hand they want everyone to live in the city walk and ride their bikes to work. On the other hand they don't want any buildings of the type you might actually find in a city...............
Mick52
Sun, Oct 28, 2012 : 6:18 p.m.
I agree, Mike but IMO, there has been a change in thinking of the city liberals. For a long time after Tower Plaza and U Towers went up there was panic over tall buildings and the city had a limit on height. Now they promote height to pack in more people for economic prosperity. I think a city this size though can only pack in so many and this kind of expansion could create further havoc with parking and traffic issues and how long you will spend waiting in lines.
dotdash
Sun, Oct 28, 2012 : 4 p.m.
163 parking spots for 219 units? Will that work?
Paul Wiener
Sun, Oct 28, 2012 : 3:45 p.m.
Forget about the horror of more high rises and the selling out of A2 by the city as a place anyone would actually want to look at, drive or walk in. That's been a fact for decades and it's not going away. There are high rises and then there is architecture. Boxy, blocky, bulky, endless, repetitive, dark, colorless, about asa promising and forward-looking and freedom-depriving as the Republican agenda. It would be hard to imagine anything more ghastly and offensive than the proposed buildings, but then, we're used to that, aren't we. Look everywhere. I can't think of an uglier small city in the United States, based on its new buildings. You might as well construct 500-foot coffins and place them upright on street corners every three blocks from Broadway to Packard, from South U. to Main Street. No one who lives here in any permanent capacity can be anything but disgusted by these shining piles of sanitized garbage erected by greedy plutocrats who could care less about the city and prowl vacant properties like silent, devouring pythons.
timjbd
Sun, Oct 28, 2012 : 3:02 p.m.
It looks like the monolith from "2001- A Space Odyssey." It will force chimps to gather and throw leg bones, followed by murderous rampages. Dear AA.com censors, That's just a prediction, not a threat.
PineyWoodsGuy
Sun, Oct 28, 2012 : 2:56 p.m.
In the proposed bldg's favor, it is far more pleasing to the eye than the Chrome Toaster City Hall. If the architects could put a little lipstick on the proposed bldg, it would probably be an O.K. addition.
SonnyDog09
Sun, Oct 28, 2012 : 2:28 p.m.
This article contains the most damning comment possible from the faculty lounge: "It's a project that's going to be profitable for them." Boo for Profits. No comrade citizen can be in favor of a project that generates a profit. No amount of public art will compensate for the abomination of "profit."
Veracity
Sun, Oct 28, 2012 : 3:17 p.m.
Expecting profitability is being overly optimistic, IMHO. The building will add significantly more rooms to what may soon be saturation of the luxury student apartment population. At some point a highrise student housing will be built when insufficient renters remain in the market to provide enough occupancy to maintain financial viability. The University of Michigan is attempting to reduce its student enrollment after announcing a record number of students matriculating onto the campus.
Dog Guy
Sun, Oct 28, 2012 : 2:11 p.m.
The cladding should be galvanized corrugated steel to harmonize with Ann Arbor's new JustUs Center.
Goober
Sun, Oct 28, 2012 : 1:58 p.m.
We need to find other things to complain about, especially things that we can influence decisions that are made by our leaders. City council and our mayor have said that they want to be a 'mini-New York City'. Thus, building more high rise structures that totally block out the sun light is the direction they intend to go. The only way to change this is at the polls. On with buying art, more wasteful spending, a new train station, eliminate cars from Ann Arbor.....................
justcurious
Sun, Oct 28, 2012 : 3:24 p.m.
I agree Goober, except about the "change at the polls". I don't think that would change a thing.
BHarding
Sun, Oct 28, 2012 : 1:55 p.m.
I agree it needs to be friendlier to the neighborhood. It looks like a boring office bldg. and is at least 5 stories too tall. Not imaginative, not attractive, but I think they could warm it up and tweak in some nice changes to make it work. Setting back the building from the 3rd level up would be nice.
Nick Danger
Sun, Oct 28, 2012 : 1:32 p.m.
If they use local contracters I'm all for it .Plus lets be honest Ann Arbor is a growing unban area and should welcome the investment in our community.A handful o residents guided by personal self interest should not be able to stop progress
Veracity
Sun, Oct 28, 2012 : 3:09 p.m.
Several arguments against this project are relevant. The massive edifice is an unattractive entrance to historic old fourth ward. It will not add to the stability of the neighborhood due to the transient nature of the student population that will occupy the building. With the many other student residence highrises being constructed, this project may not be able to attract enough renters for its luxury apartments to sustain financial viability. I call the apartments "luxury" even though the developer has not announced rental rates because the high cost of construction will force lease rates to be expensive, probably $1,000 per month and more. If the student housing fails financially and the building becomes an empty hulk it will remain as a blight for the historic old fourth ward
superhappyfunbrett
Sun, Oct 28, 2012 : 1:20 p.m.
Explain to me why we need this 14 story building. (Especially when considering the number of similar nearby projects finished or in development.) I'm not fighting for any particular stance, I'm simply asking a question. Why is this particular construction necessary/meaningful? Who is this essential for?
mady
Sun, Oct 28, 2012 : 7:02 p.m.
Yes, especially given the deplorable lack of low-income housing in A2, yeah, here I go again, waving my human-rights flag again so go ahead and throw your brickbats.
Veracity
Sun, Oct 28, 2012 : 2:53 p.m.
THE DEVELOPER who gets 1% or 2% off the top of the financing. Therefore, if $60 million will be borrowed to build this massive rock then the developer could receive $1.2 million for obtaining permission to build from the city planning commission and the city council. If the financing is insufficient to complete construction the developer still keeps his fee. If the building is completed but goes into bankruptcy from insufficient rental revenue the developer still keeps his fee. No rules require that developers have any long term investment of their own money in the project (no "skin-in-the-game", so to speak).
Great Lakes Lady
Sun, Oct 28, 2012 : 1:20 p.m.
The black exterior is ugly, dark and depressing, and would devalue homes nearby.
PersonX
Sun, Oct 28, 2012 : 1:12 p.m.
This is what bad zoning (it should not be D1) and bad design does for cities. This will happen time and again and the city will only change for the worse. At some moment it will lose all of its character and become another anonymous blob and people will start to move elsewhere. Let us remember City Place, which for years will be a motel-like stain on the near downtown and press council to start thinking quickly about making the necessary changes to assure responsible and suitable development. We either get the worst local architects, or equally bad ones from out of town ...
Vivienne Armentrout
Sun, Oct 28, 2012 : 12:54 p.m.
This site should have been zoned D2. Neighbors at Sloan Plaza lobbied for that during the A2D2 process but Council overrode their objections. The D1 zoning does not fit the Calthorpe recommendations of stepped-down heights abutting central neighborhoods.
Larry Kestenbaum
Sun, Oct 28, 2012 : 3:36 p.m.
@ Kat: Land use regulation (1) should not discriminate among property owners based on how much we like or dislike them, and (2) should be based on a rational citywide plan, not geared to maximize the value of any specific parcel.
Kat
Sun, Oct 28, 2012 : 2:58 p.m.
D2 would have cut the value of the land in half therefore taking about 2 million dollars from the family that built the building and owned the land for 80 years. How is that okay? There are 2 high rises on this block and that was the guiding reason for the zoning that was upheld a couple of years ago.
Barzoom
Sun, Oct 28, 2012 : 10:30 a.m.
The project will be approved. This project fits in with the vision held by the mayor and city council. It won't matter what the residents think about it.
justcurious
Sun, Oct 28, 2012 : 3:22 p.m.
Absolutely right. Money talks, especially in Ann Arbor. Pave the whole city over with high rises, obliterate any and all character, bring in more franchises and enjoy. I don't think the current administration will differ from any other on this. The door has been opened and the horses are leaving.
timjbd
Sun, Oct 28, 2012 : 2:58 p.m.
Who keeps voting for this guy?
Brad
Sun, Oct 28, 2012 : 2:13 p.m.
They don't call him "high-rise Heiftje" for nothing.